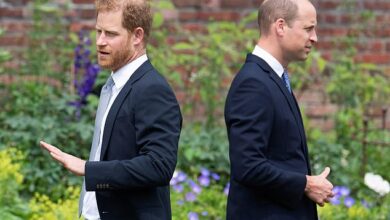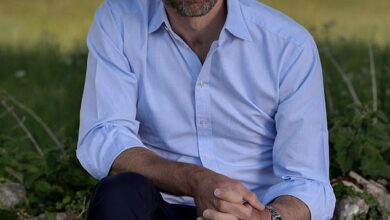Inside Prince Harry and Meghan Markle’s UK cottage home
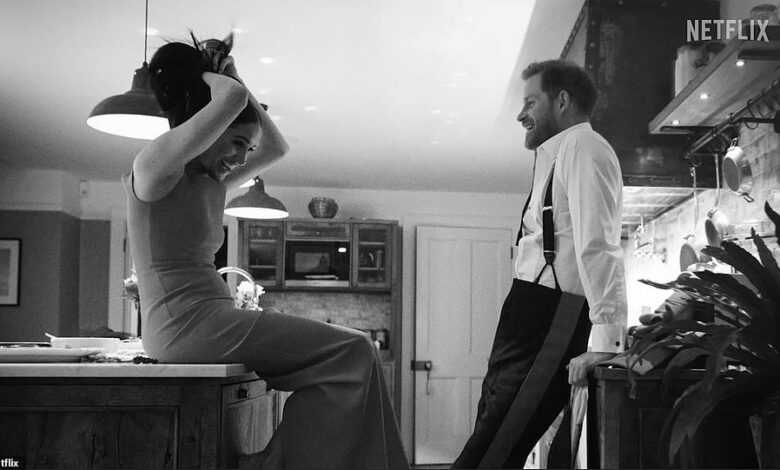
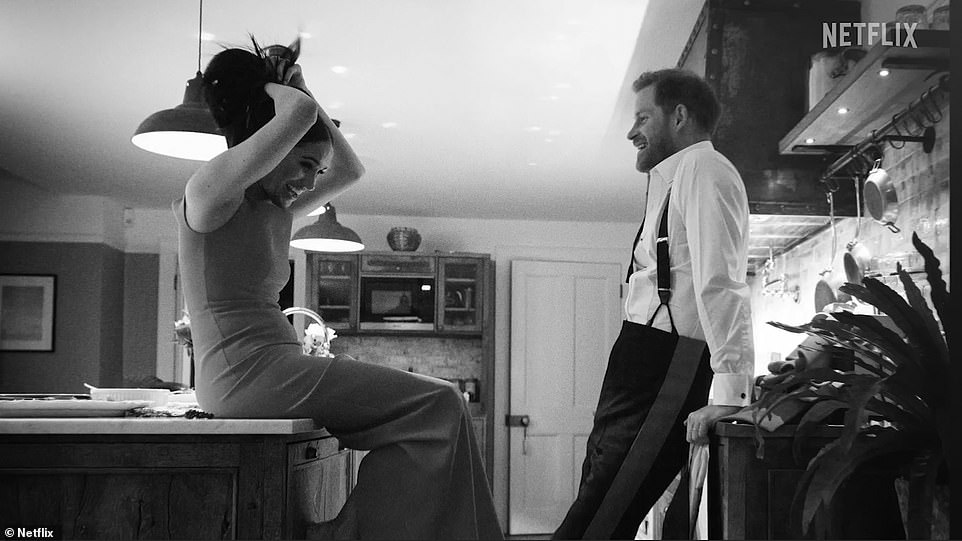
Prince Harry and Meghan Markle haven’t lived in Frogmore Cottage on the Windsor estate since they moved to the US in 2020 to start a new life. Since then, the couple have been ‘evicted’ from their UK home, which they spent £2.4 million of taxpayers’ money renovating, after King Charles decided to replace them with Prince Andrew, who has been occupying the much larger £30 million Royal Lodge, also on the estate.
![However, palace finances have revealed that the royal residence is still lying empty more than a year after the Sussexes' 'eviction', after the Duke of York refused to downsize into the property. Prince Andrew was forced to step back from royal duties amid the scandal over his friendship with convicted [expletive] Jeffrey Epstein. The King has long been trying to persuade him to leave his 30-room Windsor mansion in favour of Frogmore Cottage.](https://royalmeg.com/wp-content/uploads/2024/07/1722054501_78_Inside-Prince-Harry-and-Meghan-Markles-UK-cottage-home.jpg)
However, palace finances have revealed that the royal residence is still lying empty more than a year after the Sussexes’ ‘eviction’, after the Duke of York refused to downsize into the property. Prince Andrew was forced to step back from royal duties amid the scandal over his friendship with convicted [expletive] Jeffrey Epstein. The King has long been trying to persuade him to leave his 30-room Windsor mansion in favour of Frogmore Cottage.
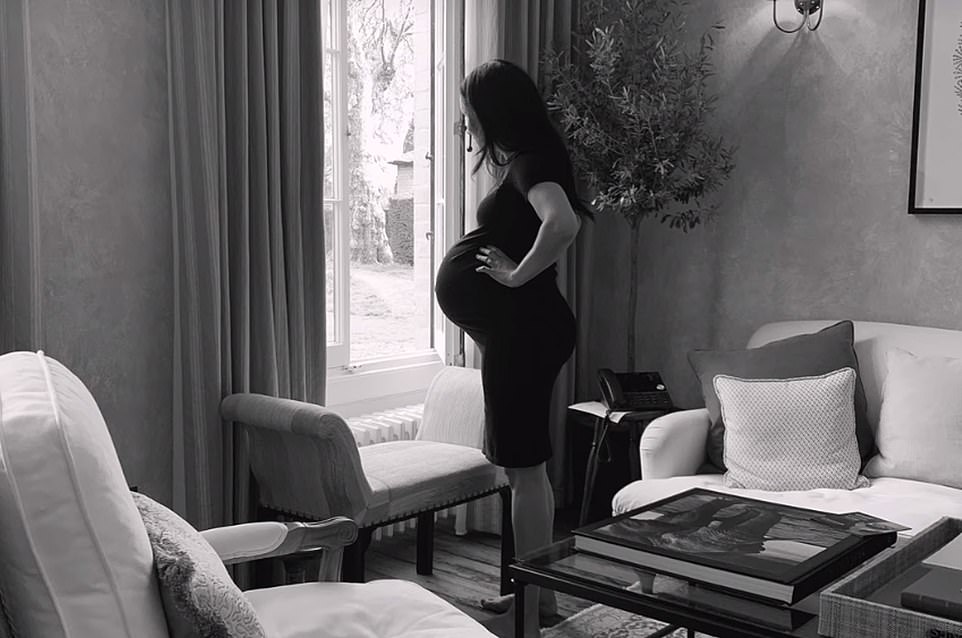
But yesterday a Buckingham Palace spokesman confirmed that Frogmore is still empty as they detailed the annual Sovereign Grant report, which sets out how the monarchy is funded by taxpayers. ‘I think at this point I wouldn’t speculate on who would be the future occupant of Frogmore Cottage,’ they said. The property boasts a rich history – indeed, it was once the home of Queen Victoria’s loyal Indian manservant Abdul Karim. And from 1925 until 1934, the home was a place of sanctuary for Grand Duchess Xenia, the sister of Tsar Nicholas II. The Duke and Duchess renewed their lease on the property in May 2022 after Princess Eugenie and her partner – who moved in following the Duke and Duchess’s departure in 2020 – vacated the estate in a move to Portugal. But both the Sussexes and the Brooksbanks have revealed glimpses into the property. Here FEMAIL reveals the inside of their home – from the modern kitchen to the stunning bookshelves, as well as it’s very famous past dwellers…
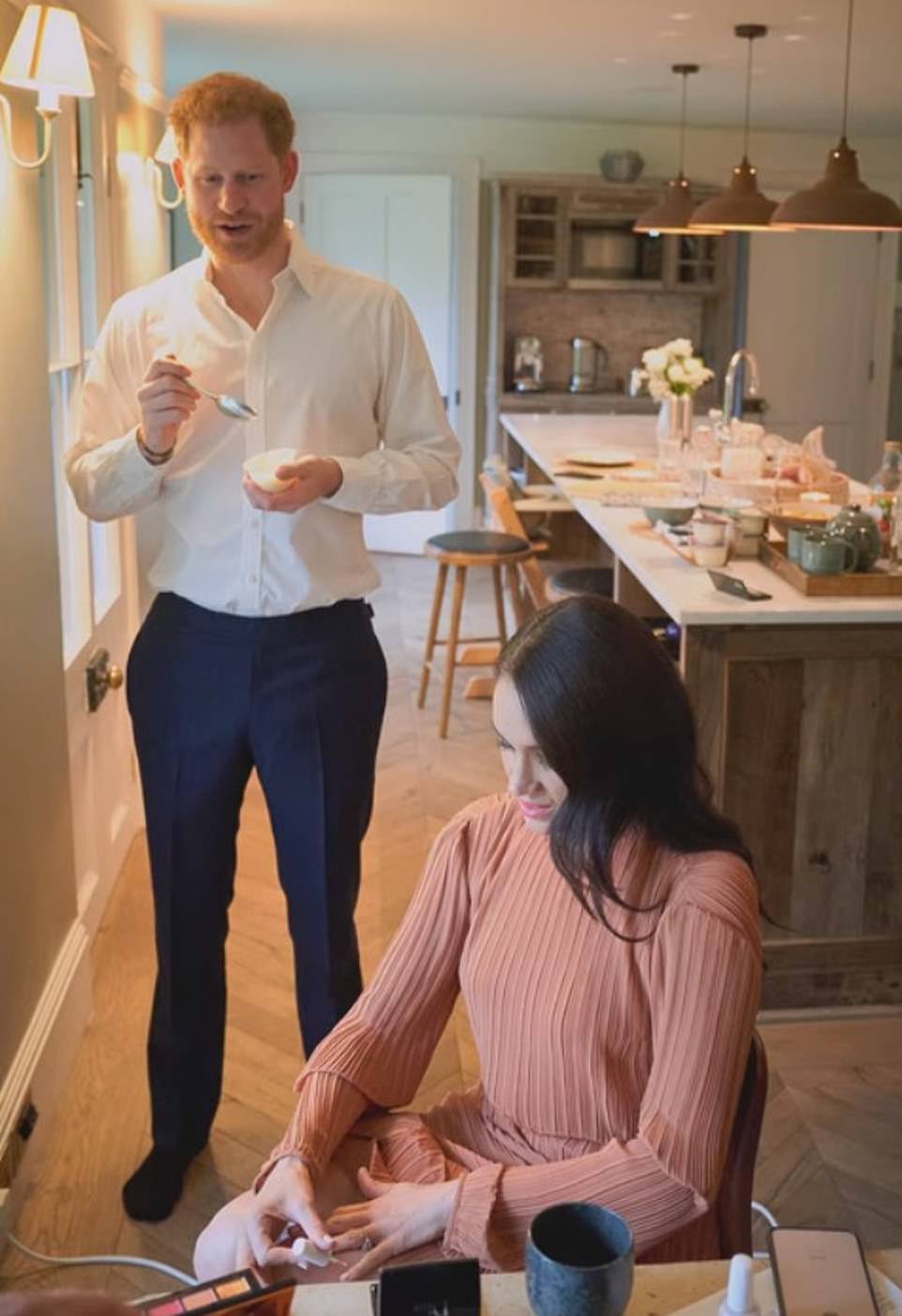
THE KITCHEN. Interior design expert Benji Lewis said: ‘There’s plenty of activity going on in here, the island suggesting mugs for tea are at the ready, the cafetière on the side on the back wall – this is a space that’s ready for welcoming people with ease.’ It’s practical too, the expert surmises. ‘There’s seemingly a spot that’s been allowed for, a kind of desk with a chair, where someone can sit and work with power close to hand – useful for the phone charger or plugging in a laptop.’ It appears as though keen chef Meghan had given the old kitchen – which was built in 1801 – a modern update with industrial-style touches. Lewis notes the property appears a far cry from their grand $14 million mansion in Santa Barbara. He says: ‘As a whole, whilst careful thought has clearly been given to the lighting, the kitchen has much more of a homely, downtime ‘undone’ feel to it than anything super posh.’
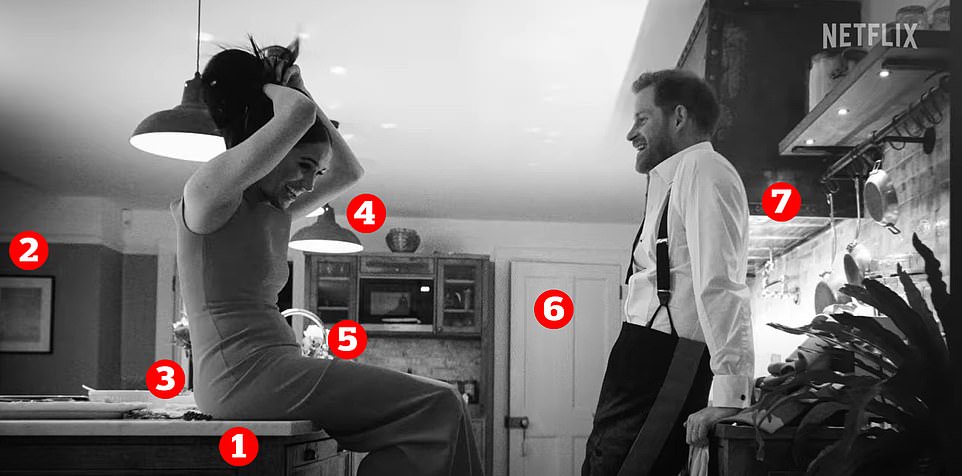
Referencing the flooring seen in the new photos, Lewis says herringbone parquet floor is ‘a good alternative to straight boards and will provide a softer feel underfoot if going barefoot in your kitchen is something you enjoy.’ He adds: ‘Acoustically too, the timber finishes we see will be more gentle than a lot of hard surfaces like limestone or porcelain.’ Lewis says the casual feel extends to everything from the stools – ‘ensuring that your guests have a handy perch for chit chat while you’re sorting the menial working tasks’ to the soft lighting.’ He explains: ‘The inclusion of wall lights is good – these will provide a friendly ambient sideways glow whilst the row of pendants cast their light downwards onto the work surface, and the hardware on the door looks original; in an antique brass finish it’s homely and warm.’
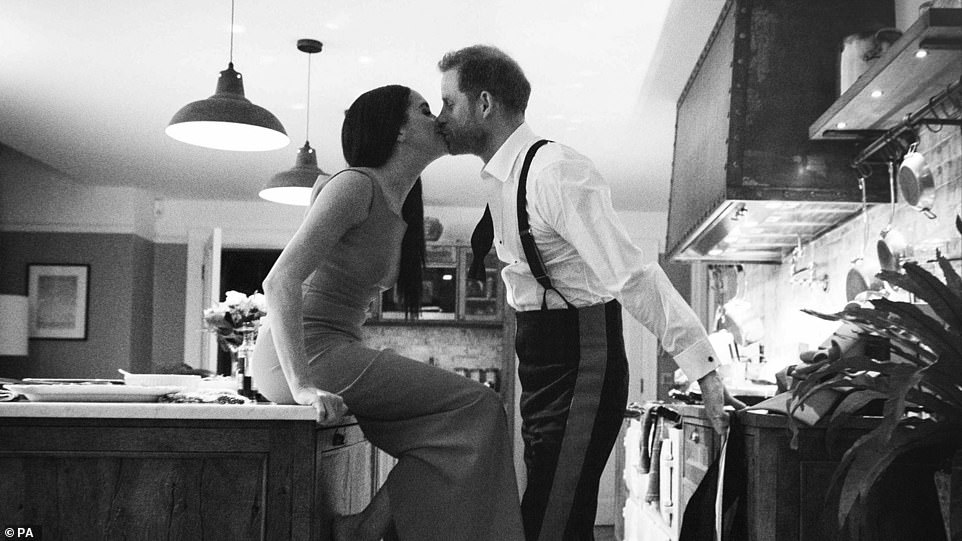
Spacious breakfast bar. As part of their renovations, the couple opted for an open-plan kitchen – complete with a spacious breakfast bar. Throughout the room, the pair had dark wooden cupboards installed which were finished off with a luxury marble countertop. To give it a more modern feel, it appears as though the circular handles on the drawers and cupboards were a trendy shade of gold. As Meghan leaned across to kiss her husband, the Duchess also revealed a clear glass vase full of roses in display on their breakfast bar. Benji said: ‘The use of metallic cup handles on the cabinet door fronts bridges the gap between traditional and industrial. The way Meghan is sitting on the work surface would indicate that they might not have had these raised higher than the standard height of 90cm.’
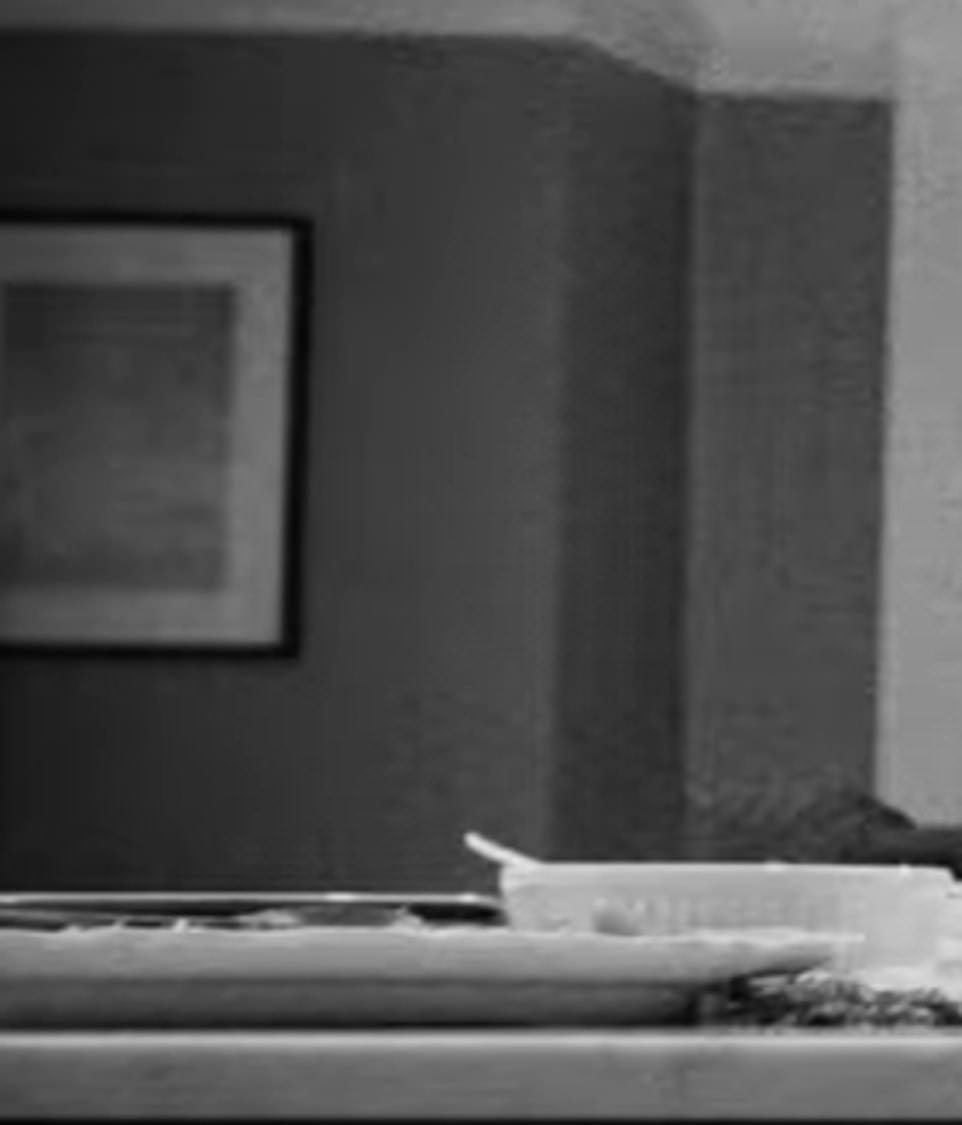
Framed Portrait. On the far wall, the pair had a black picture frame hanging beside a large spherical white lampshade. Although it’s not clear exactly what the portrait is of, Benji says it contributes to the inviting feel of the room. He added: ‘They’ve chosen a simple, contemporary black frame with white mount for the art, and sensibly hung that specific piece of art there because it fits the shape and space on the wall very well. ‘The tall cylinder drum lampshade in what looks like a neutral linen is also a nice modern touch. The ceiling being the height it is suggests the room is cosy rather than grand.’
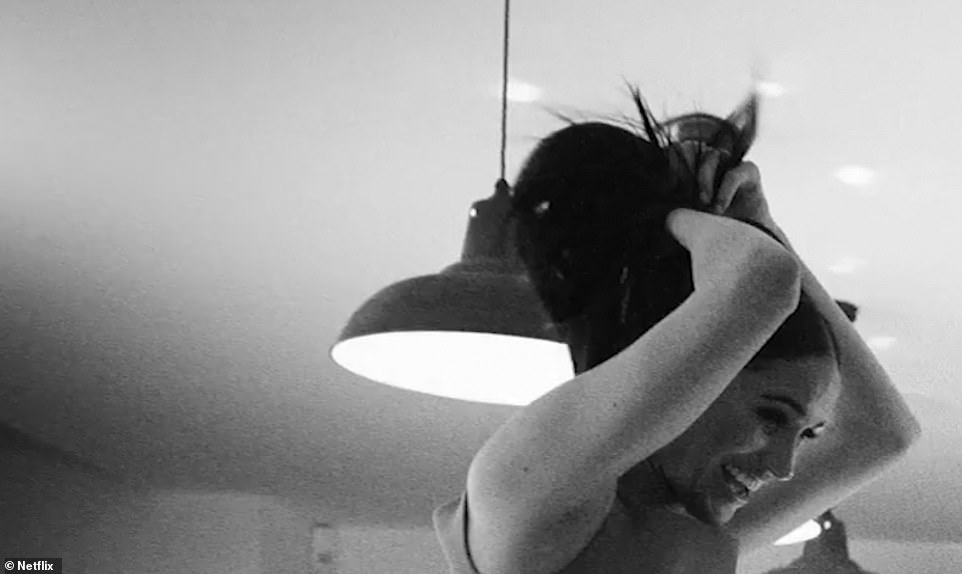
Industrial Lighting. Overhead, the couple selected three matching metal industrial lights which were offset with strip lighting on the far well to provide a more dimmed effect in the open-plan living space. The expert continued: ‘The combination of recessed spots and the row of pendants have been positioned nicely to cast washes of downward light onto what looks like the kitchen island ‘The strips of light that they’ve included beneath the wall units and the shelf are also a great way of creating ambient light, I should think they’ll be on a separate circuit so that if the overhead lighting gets switched off in the evening, you still get a lovely practical glow onto the work surface ‘Similarly light in the underside of the extractor is a good way of getting task light just where you’ll need it.’
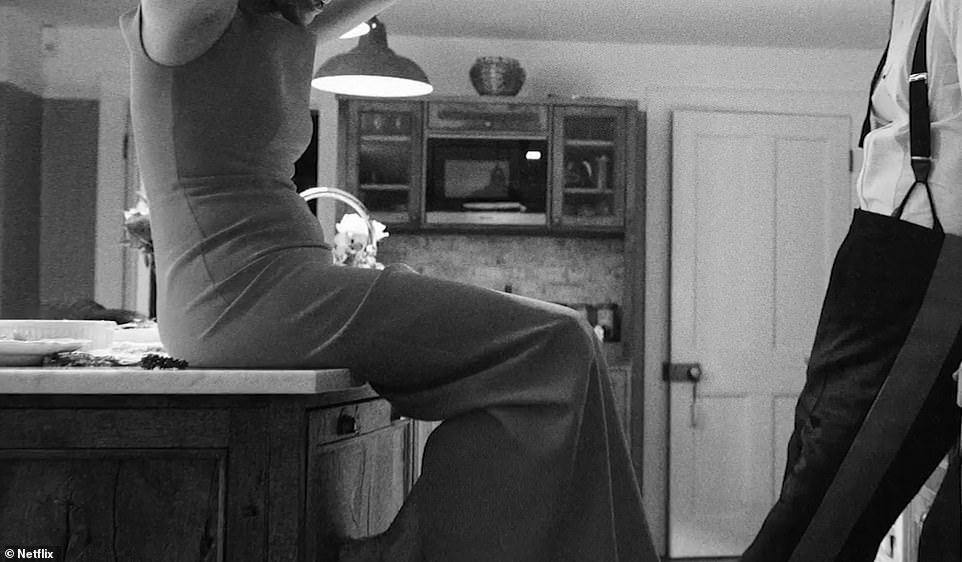
Bonus counter space. In between the two separate doors, the Duchess had created an extra food preparation counter which had three matching containers all lined up in the corner. To protect the walls, the couple had a pale tile splashback along with a sleek black microwave built into the wall. When commissioning their built-in cupboards for this space, the former Suits actress chose open shelving to display other glass trinkets and cookbooks. Benji said: ‘Plenty of textural interest has been created with the finish on the wall above the range, it doesn’t look as if they chose matt tiles, rather something that provides some more overall reflective quality. ‘Using clear glazed wall units is a good counterfoil to the more robust look of what else is seemingly going on in the room, though you need to be mindful of people seeing whatever you store inside these!’
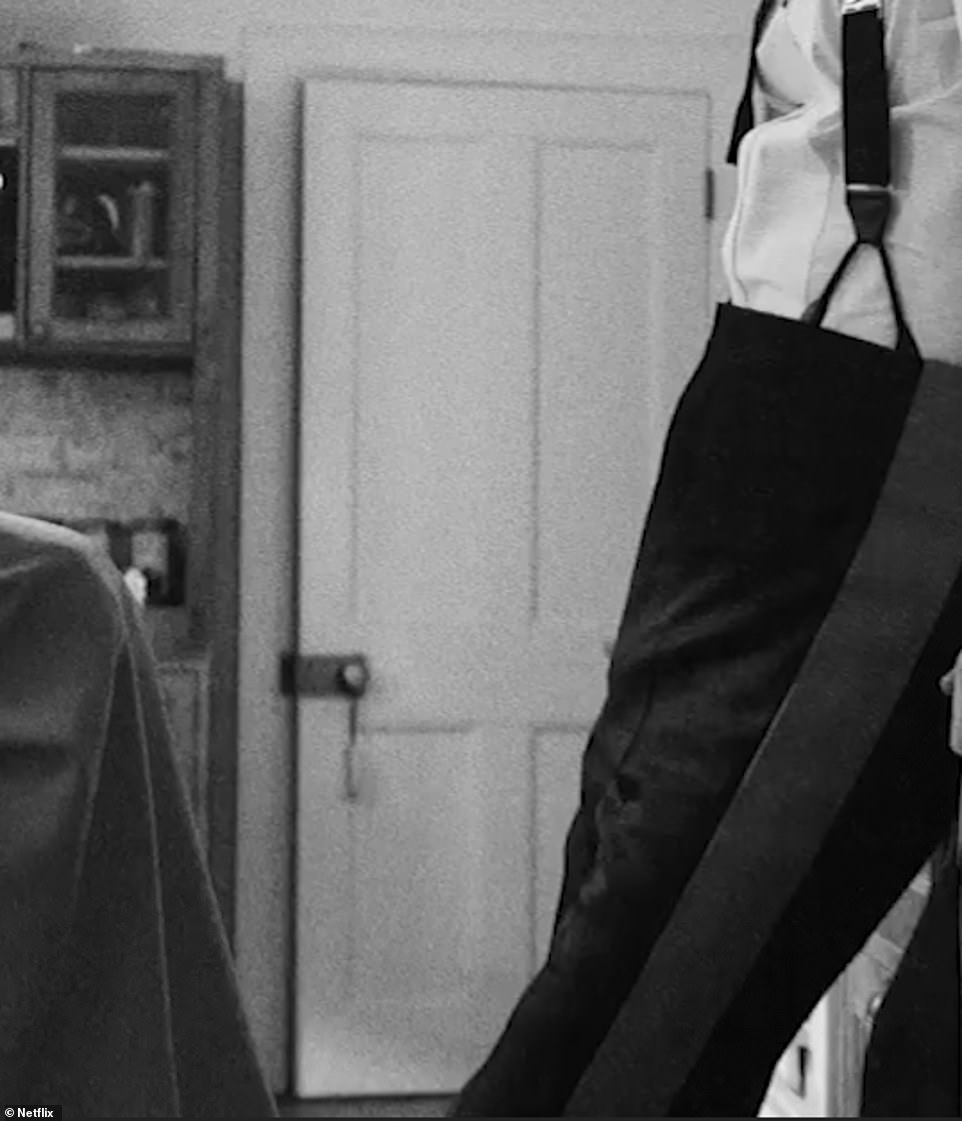
Panelled doors. What’s more, the couple appear to have maintained the property’s original doors – complete with a metal hanging lock which connects to the frame. The expert said the white panelled door – which perfectly match the wall above the splashback – ties in well with the overall traditional yet modern aesthetic. Benji explained: ‘They’ve got an interesting blend of traditional and semi industrial going on in the room – the four panel door painted white to match the wall space above the picture rail, while the extractor couldn’t make a bigger industrial statement with its metallic finish and hammered rivets.’
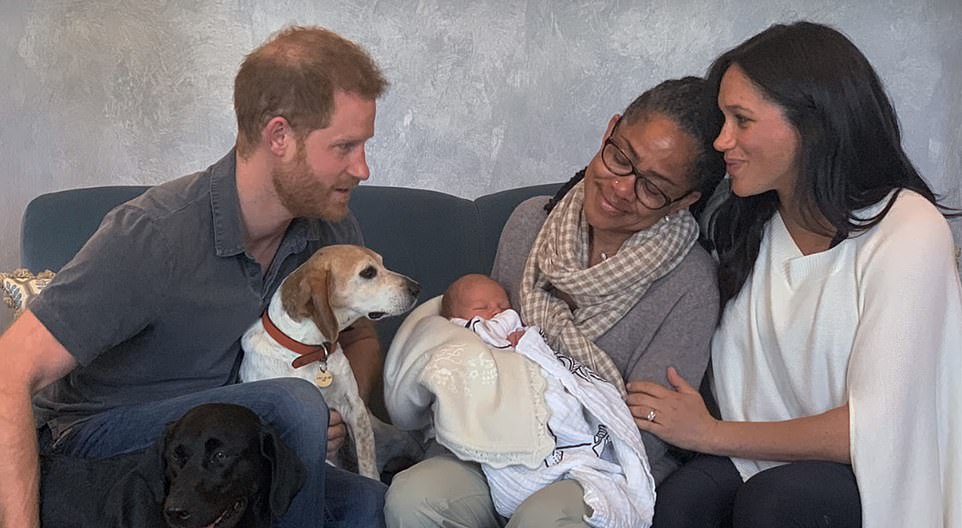
THE LIVING ROOM. Prince Harry and Meghan offered royal fans a glimpse into their UK home of Frogmore Cottage as they shared Lilibet’s first birthday portraits last year. The Duke and Duchess hosted a ‘relaxed’ garden party for little Lilibet, one, at their home on the Windsor estate with birthday cake, balloons, party games and picnic snacks, it is understood.
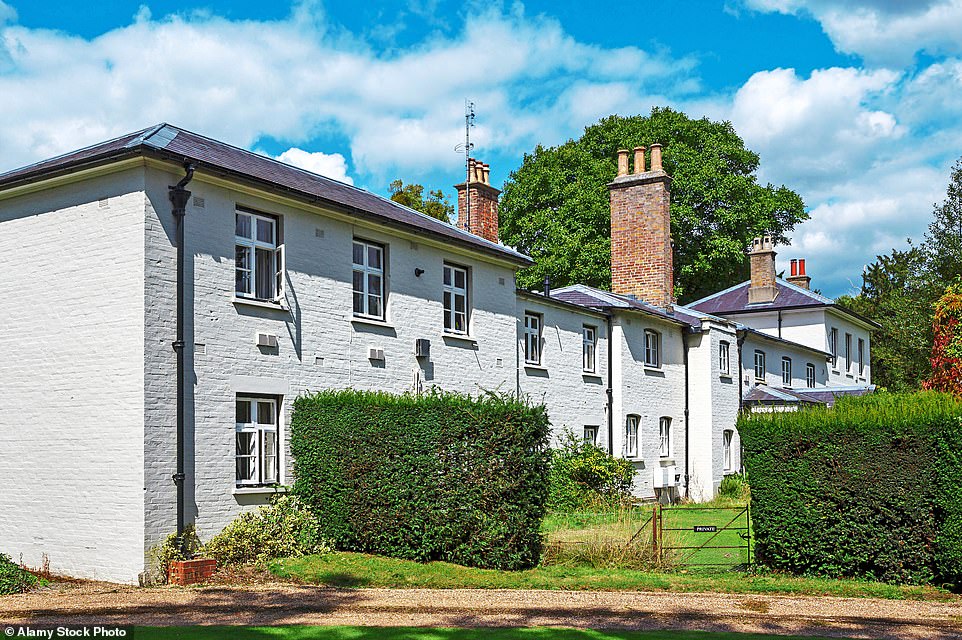
A number of photographs were released of the occasion, which appear to reveal their home’s stunning living space. Interior designer Benji Lewis noted the property appears a far cry from their $14 million mansion in Santa Barbara. He told FEMAIL: ‘Interestingly the look isn’t overly Hollywood, rather classic good taste with the antique rug laid on floorboards and what I’d imagine is a contemporary natural oak version of a Louis style armchair upholstered in ivory linen.’
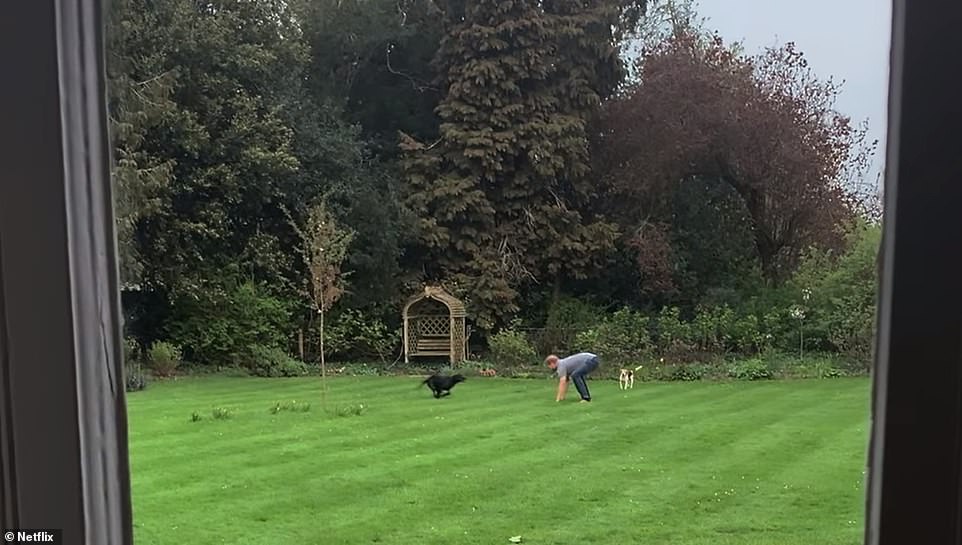
THE GARDEN. Photos taken in the garden of Frogmore Cottage reveal a few details about the outside space the Duke and Duchess enjoyed. A still from the Duke and Duchess’s Netflix documentary Harry & Meghan reveals Prince Harry running around the garden of Frogmore Cottage chasing after the dogs. In the still, the Duke is seen tumbling over the freshly-mowed lawn with plenty of trees and bushes in the background, suggesting the couple lived in lush surroundings with lots of greenery. Also in the shot is a wooden garden bench with a trellis behind and overhead, fit for growing climbing plants such as ivy or wisteria. Although bare at the time the photo was taken, the bench appeared a tranquil place within the garden.

Want more stories like this from the Daily Mail? Hit the follow button above for more of the news you need.

